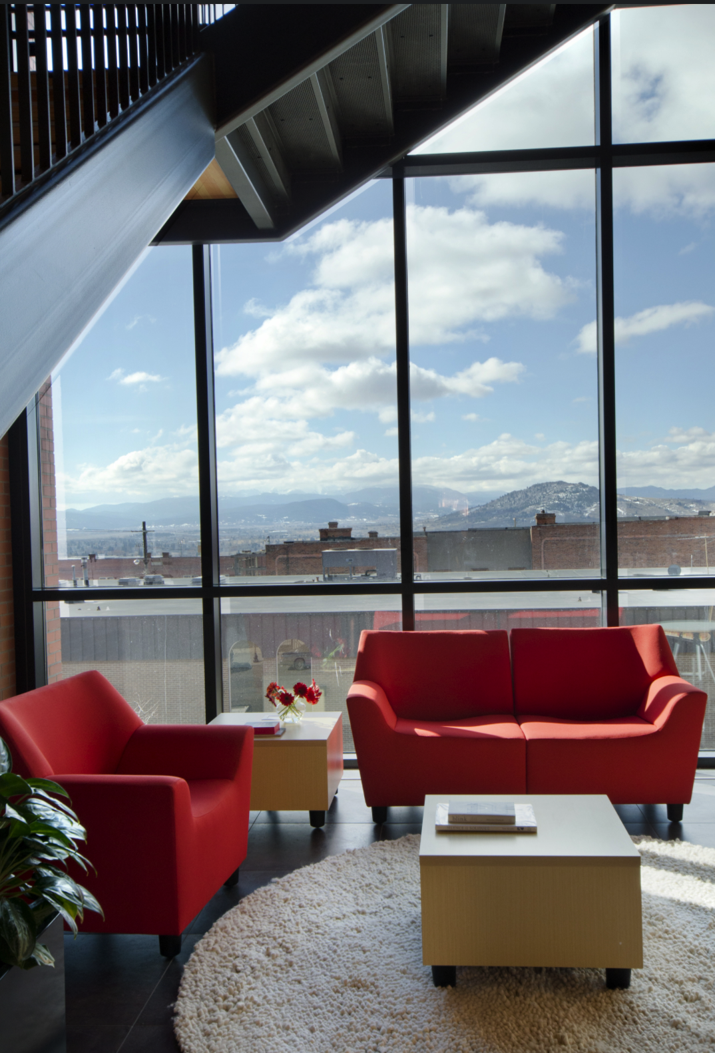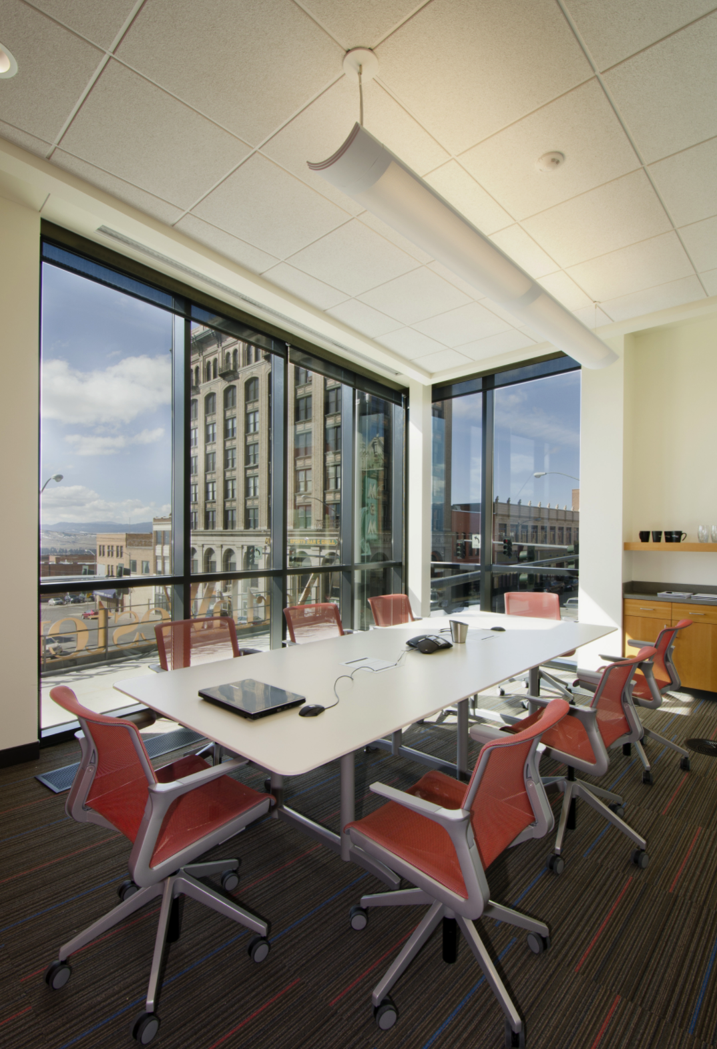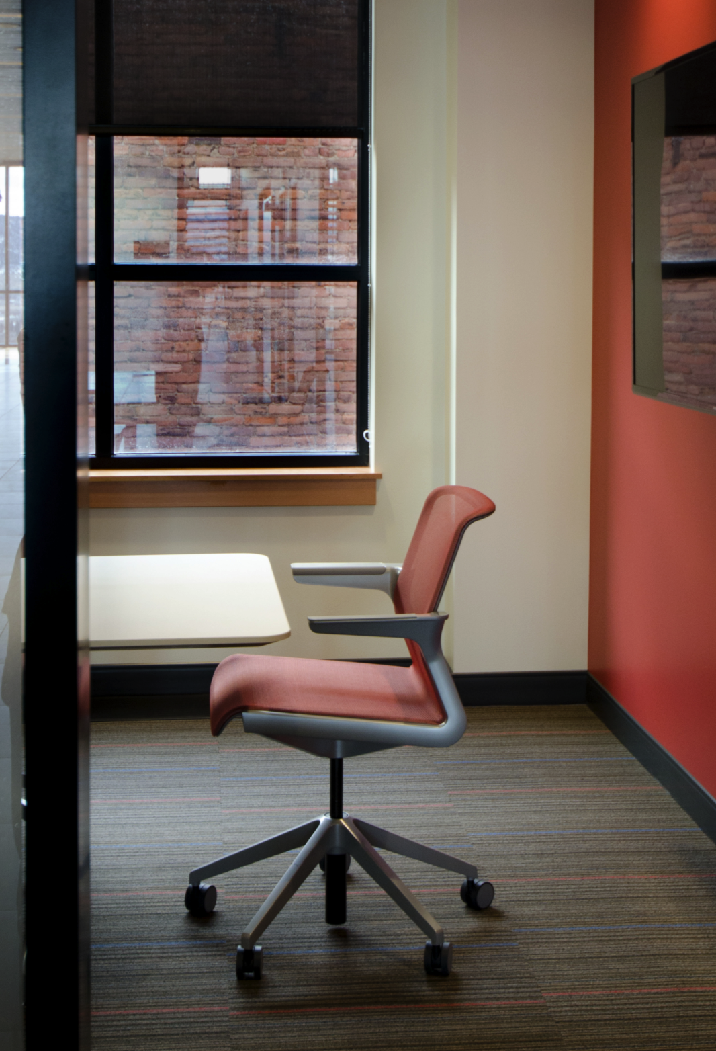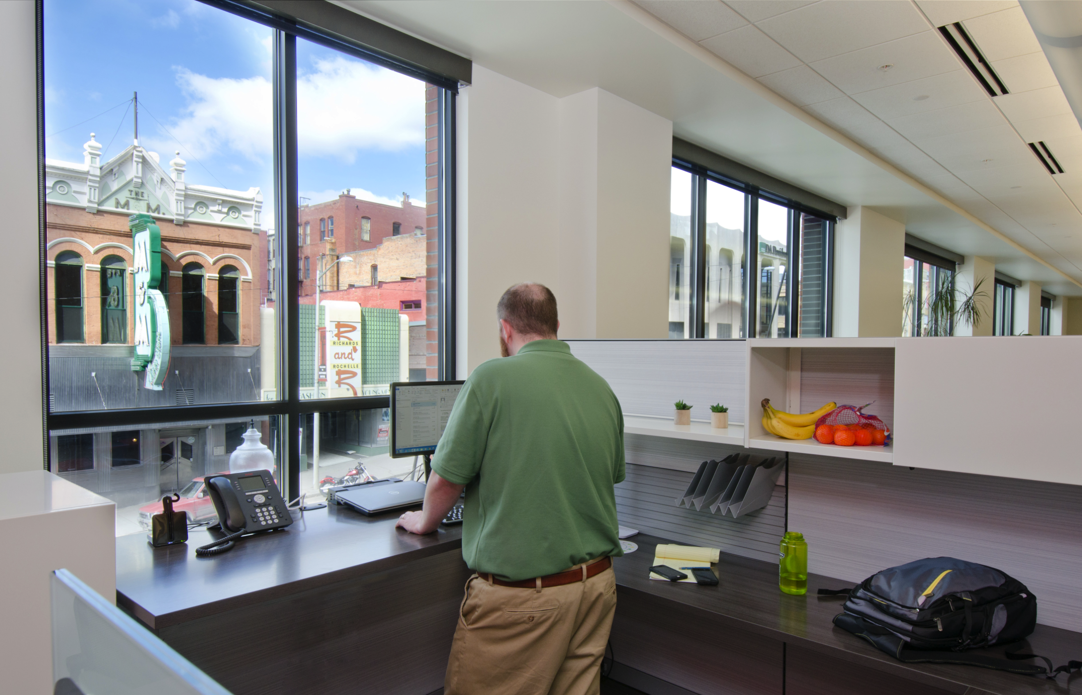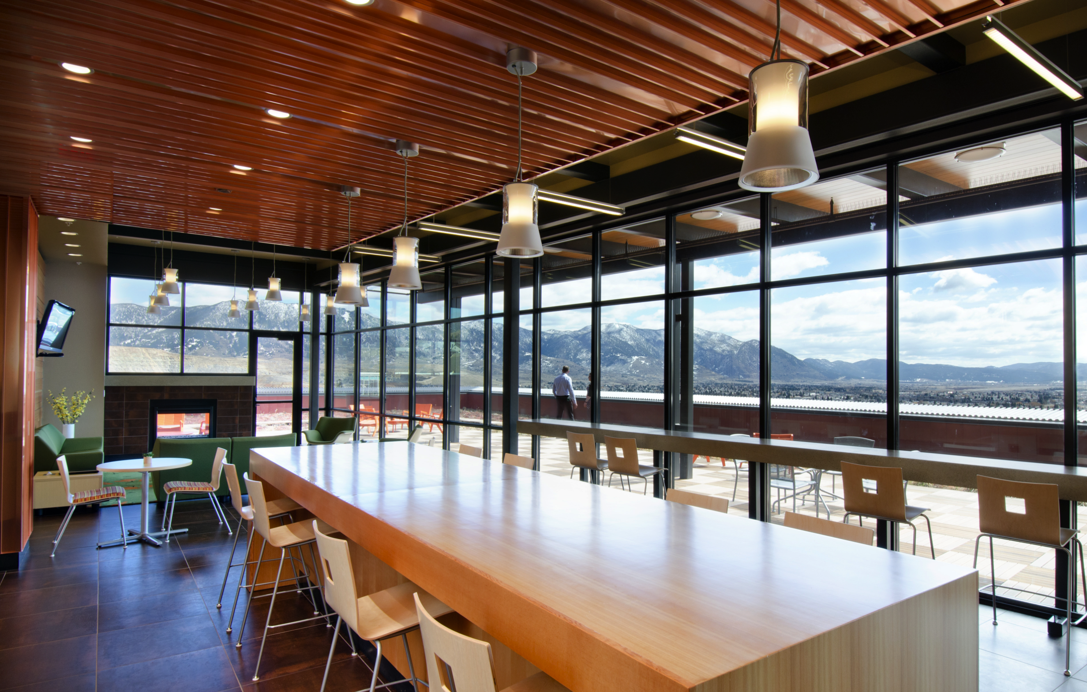
Butte, Montana.
Northwestern Energy - General Office.
Scroll ↓
Interior spaces include: open office workstations, collaborative spaces, private offices, conference rooms, a large auditorium and break rooms, all encouraging a healthy work style.
With Mosaic Architecture
NorthWestern Energy provides electricity and natural gas in the Upper Midwest and Northwest, serving approximately 701,000 customers. Their previous office occupied 5 buildings that were over 100 years old. By constructing a new facility it allowed them to have a more modern, open, technologically advanced office that could support their collaborative work style. Located in historic uptown Butte, the new facility measures 100,000 sq. ft. and has 6 levels; the building design is modern and efficient yet through the use of materials and details fits beautifully into the historic area.
Hired by Mosaic Architecture, Eleven Eleven design studio worked closely with NWE on the interior design and systems furniture selection and space planning. Interior spaces include: open office workstations, collaborative spaces, private offices, conference rooms, a large auditorium and break rooms. Other features include fitness rooms, employee kitchen, outdoor deck with a green roof garden, gas fireplace, training room and boardroom. Windows throughout the building provide natural daylight and beautiful mountain views. Height adjustable work surfaces were installed for all employees and power available in tables throughout give employee’s choices on where and how they want to work, encouraging a healthy work style.





