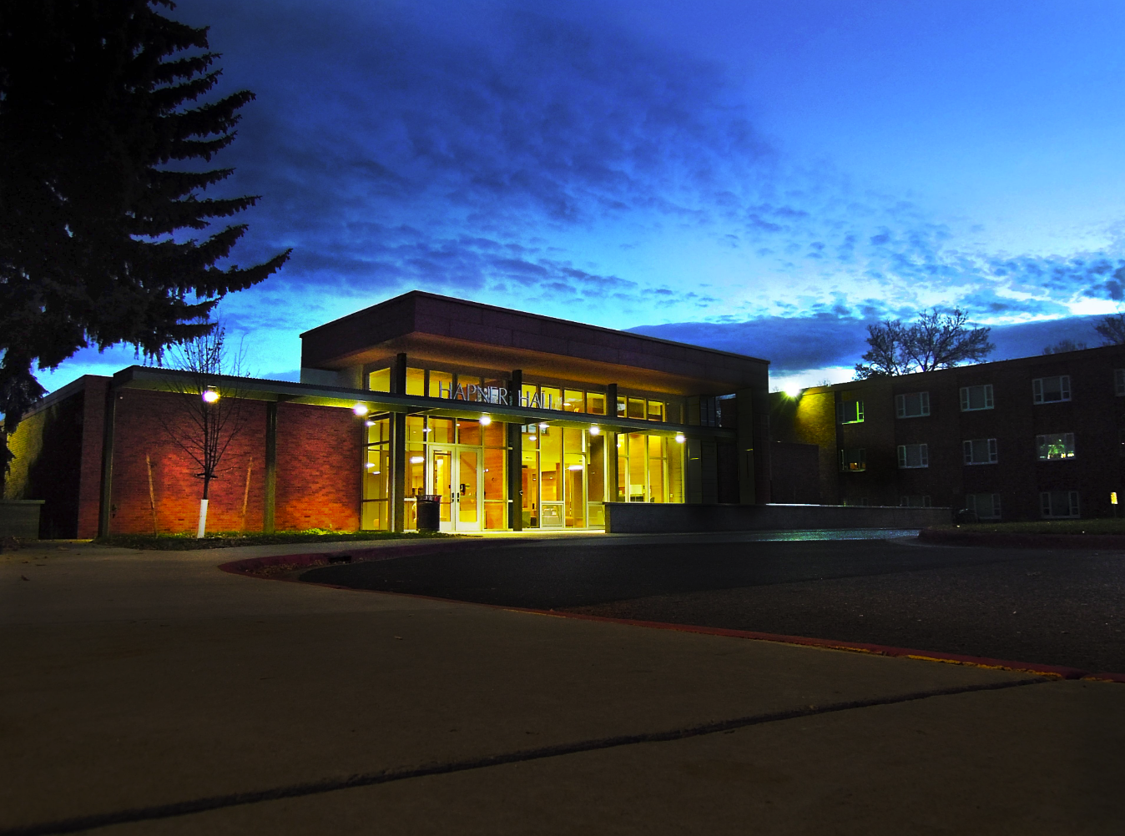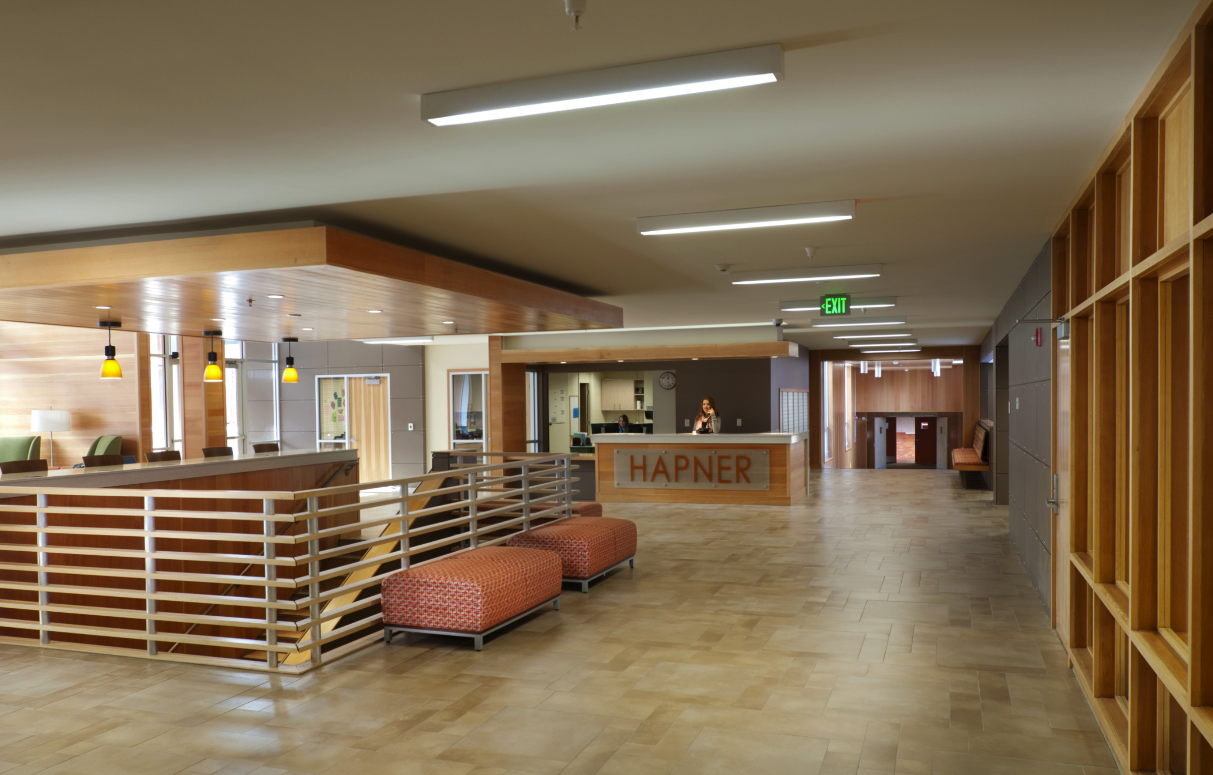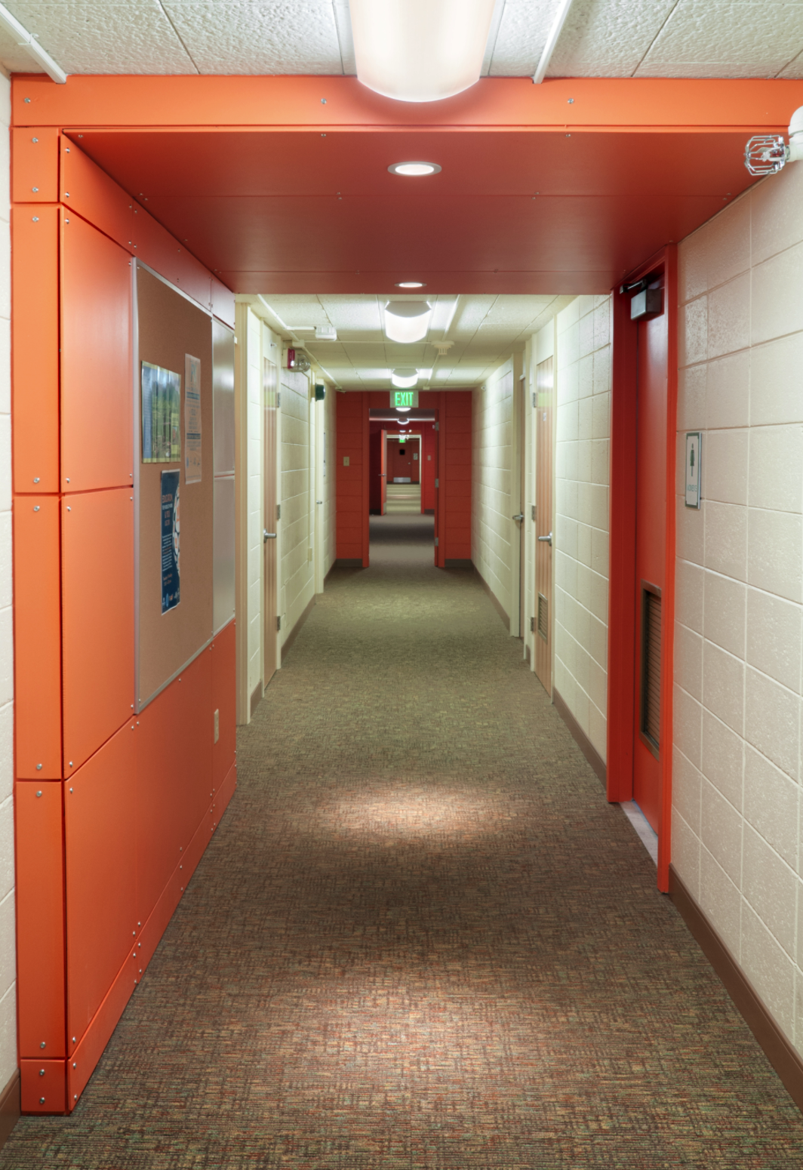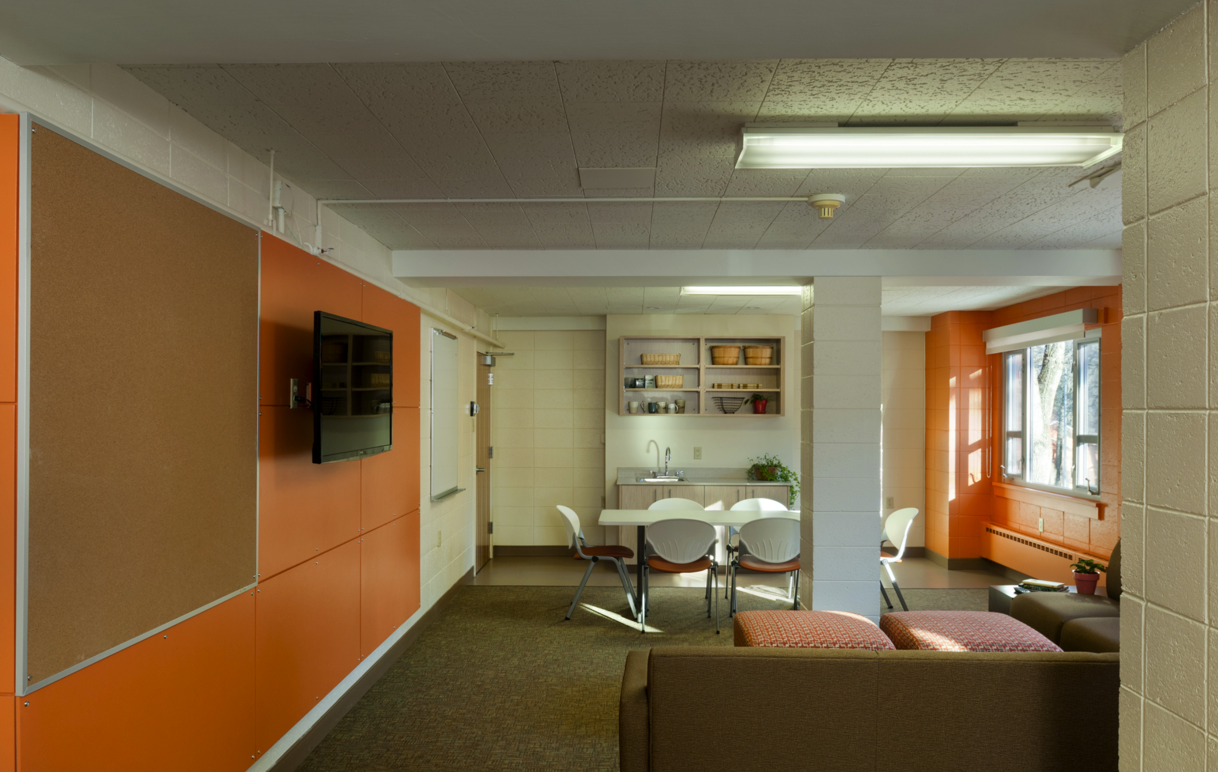
Bozeman, Montana.
Montana State University - Hapner Hall
Scroll ↓
This public space improvement made the hall look and feel like a new modern living facility for the students and was completed within a tight time frame, on schedule and within budget.
with Mosaic Architecture
Located on the north side of the Montana State University, Hapner Hall is a women’s residence hall on campus. Along with Mosaic Architecture, Eleven Eleven design studio worked closely with students and staff in renovating and adding new space for the public areas in the hall. A new main living room/reception area, community kitchen and study spaces were created. The building underwent an entire facelift of existing spaces including corridors, lounges, laundry and recreation areas. Through careful selection of colors, finishes and furniture each space was designed to create a vibrant interior, one that will inspire the students every day and enhance the quality of their lives. This public space improvement made the hall look and feel like a new modern living facility for the students and was completed within a tight time frame, on schedule and within budget.







